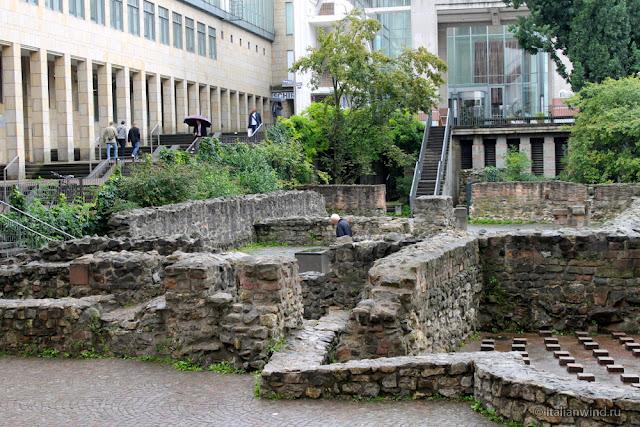On our own behalf: Here are the most important facts you need to know about the SCHIRN.
1. Before there was art there were sausages
“SCHIRN” derives from the name (which can also be “Scharn” or “Schranne”) given to the stalls of the old town in the Middle Ages where traders used to sell their meat and sausages – typically with a bread roll. Back then, Frankfurt was sub-divided by craft guilds, which specific streets were assigned to by the city authorities. The butchers’ street was named “Lange Schirn”. To commemorate the medieval sausage stands, the front of one of these stalls was reconstructed at the “Rotes Haus” in the reconstructed old town.

Frankfurt, Lange Schirn, 1911, Wikimedia, Image via: wikimedia.org
2. 140 meters and 50 pillars
The SCHIRN was designed by the architects BJSS (Dietrich Bangert, Bernd Jansen, Stefan Jan Scholz and Axel Schultes). Along a length of 140 meters, a total of 50 square pillars punctuate the northern façade of the SCHIRN – always popular as a location for photos, particularly among couples who just got married at the nearby registry office in the Römer.

3. Timber frames belong to the past
In 2012, artist Bettina Pousttchi transformed the SCHIRN into a temporarily half-timbered building. To do so, she used traditional shapes such as those that can be seen in old half-timbered buildings in Frankfurt, for example Haus Wertheym opposite the Historisches Museum Frankfurt. She then applied these shapes to the windows of the Schirn Rotunda and along the northern side – partly as a comment on the reconstruction of the new old town, which was just about to start at that time.

4. The SCHIRN smartens up
Since the foundation of the SCHIRN in 1986, no less than 8,802,962 pairs of feet have walked across the 1,600 square meters of exhibition space. The parquet flooring has witnessed more than 240 exhibitions and therefore had to be re-polished twice already. Hence, during the course of this summer’s renovation of the Schirn a new parquet is laid, a new air conditioning system installed, the wiring renewed and radio amplifiers installed for the fire service.

5. In constant circulation
The freely accessible Rotunda forms a fundamental part of the SCHIRN, connecting inside and outside, binding the cathedral and the Römer, functioning as an entrance to the gallery and most importantly as an exhibition space in its own right. From swinging clocks and silver clouds to water fountains and pea roads: Every year, artists design site-specific works for the SCHIRN Rotunda, giving this characteristic space a new atmosphere each time.

6. Cover thyself!
Up until 2012, the architecture of the SCHIRN included the so-called “Table”, a square platform on high pillars, lodged between the Schirn Café and the archaeological garden. It wasn’t for eating off – rather, the table was part of the freestanding staircase building and was used as an event, workshop or exhibition space. In 2012 it had to give way to make space for the new buildings of the old town.

7. Market on the SAMSTAGSBERG
Walking all those steps you barely notice that the SCHIRN was actually built on a hill, the so-called “Samstagsberg”. On the eastern side of the Römerberg, the terrain rises up to the Schirn Café and then dips down again in the direction of the cathedral spire. The hill probably gained its name from the market that used to take place here on Saturdays already a few centuries ago. Now an underground car park and the Dom/Römer subway station lie underneath the hill.

8. Royal neighbors
Directly adjacent to the SCHIRN, there is an archaeological garden containing the ruins of a wall from Roman and mediaeval times- the very beginnings of the city of Frankfurt. It was here that the royal palace of the Carolingians stood in the 8th century CE. The foundations were uncovered in 1972-3 while excavating for what was going to be the subway station. The newly built Stadthaus gives the archaeological garden a roof and is now part of the Archaeological Museum.

Archaeological garden Frankfurt, wikimapia, Image via: wikimapia.org
9. Interplay of colors
In 2002, the SCHIRN’s foyer was renovated. The architects from Kuehn Malvezzi devised a new spatial and lighting concept, as well as a stringent visitor guidance system. This brought the enormous illuminated walls into the SCHIRN, which creates the unique atmosphere of the foyer ever since. 14 years later, in 2016, the illuminated walls and the exhibition lighting was modified to use LED in line with current climate protection requirements.



10. A place of discovery
From a contemporary perspective, the SCHIRN creates major overview exhibitions, exhibitions on art-historical as well as historico-cultural themes, and comprehensive retrospectives – spanning a period from the modern era until today. At the same time, the SCHIRN offers new perspectives and, most importantly, stimulates discussions.
